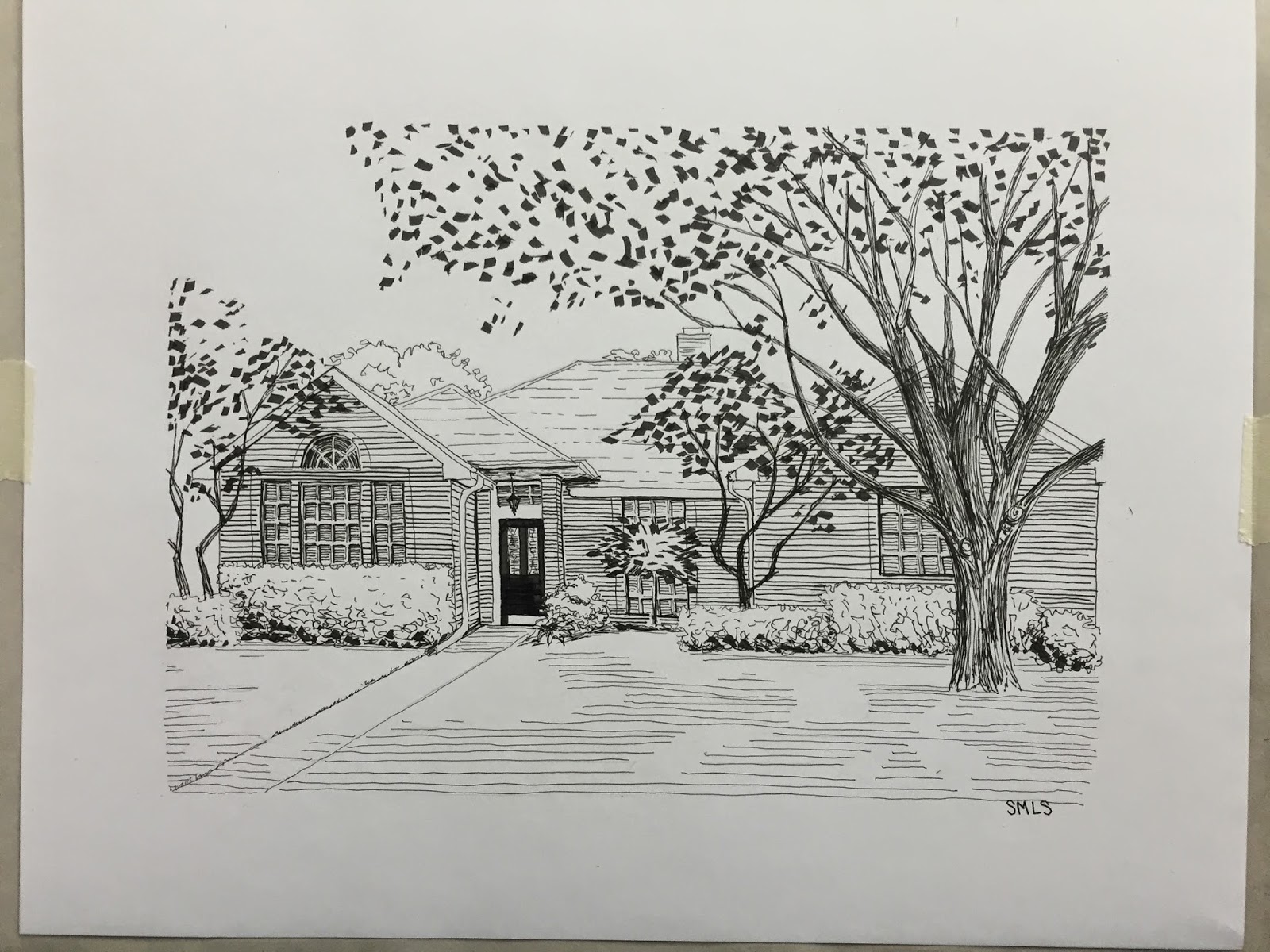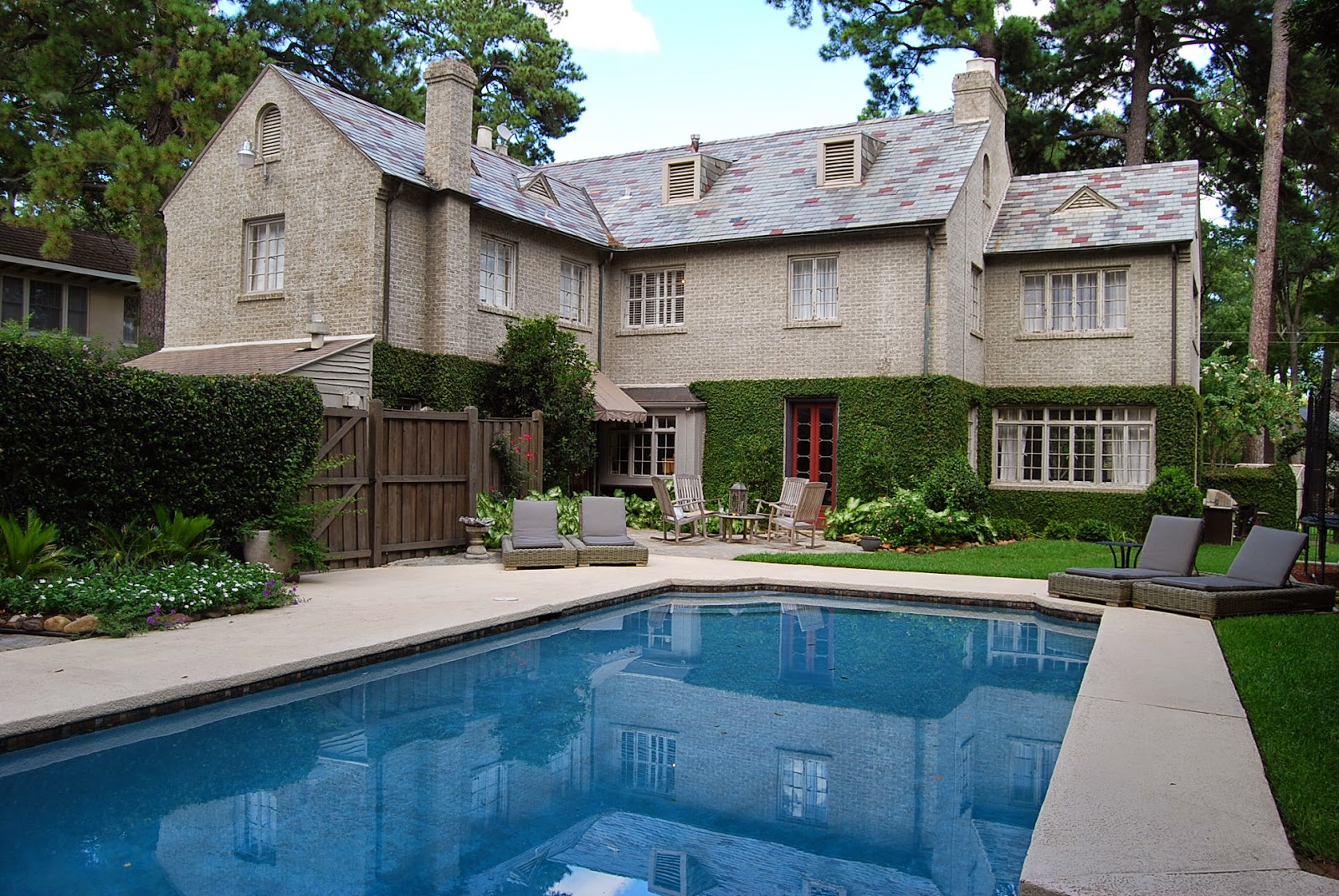Most of my architectural design clients tell me what they want, and I am more than happy to follow their lead. This project is the first (and, to date, the only) time clients have said "show us your ideas of what to do with this." The most amazing part is that I showed them one crazy idea, and they loved it!
They had these two out-buildings in their back yard. One was an old pool house and the other--a mere five and a half feet away--was filled with the previous owner's trash with the roof caving in. Here they were:
They wanted a pool house/guest quarters and an art studio. The only things I liked were the decorative block and the vaulted ceiling!
In school, we would call that uncomfortable alley between the buildings "dead cat space." If we wanted to use them both, I proposed connecting them and throwing a new roof over the entire thing. We would tear out all the moldy stud construction, but save the masonry (especially the decorative block!). Here's what I proposed:
And, the "after" pics (after building, before landscaping, I should clarify):
pool house
inside pool house from loft over mechanical space
inside pool house looking up to loft
studio
linking space with bathroom, storage, and loft
patio outside of studio
glazing over decorative block
I am extremely excited about this project! I'm about to dig into the site layout and a redesign on the back of the house to link everything together.
Let me know if you'd like for me to show you my ideas of what can be done with your property!










































